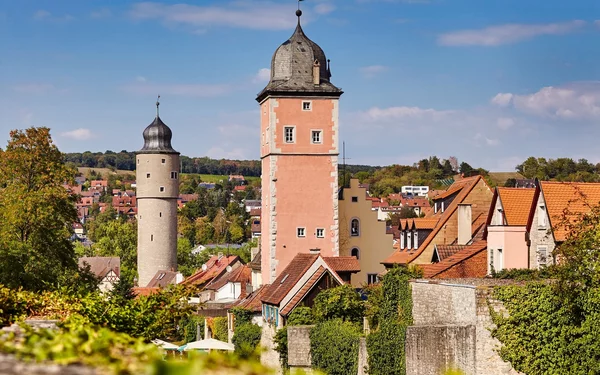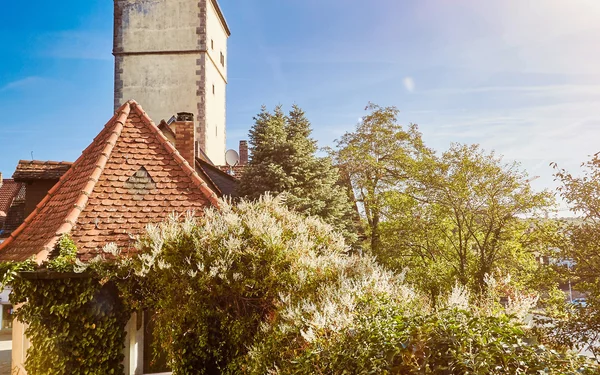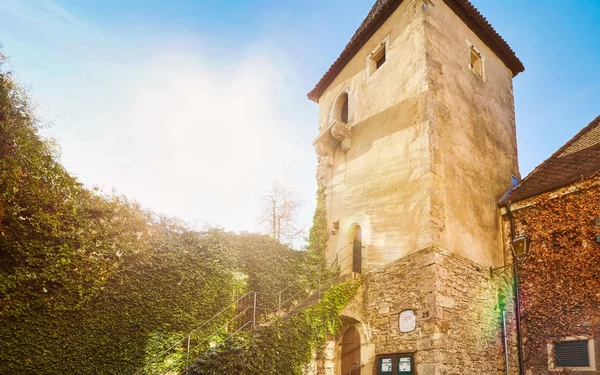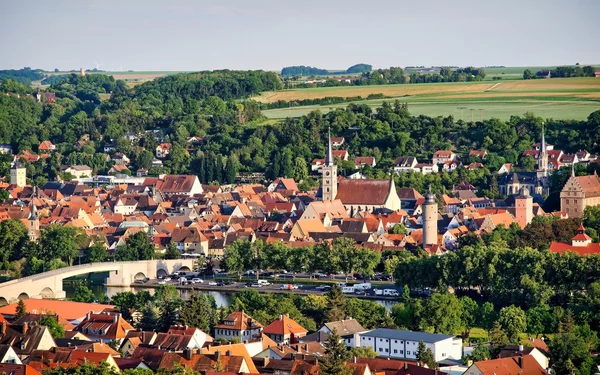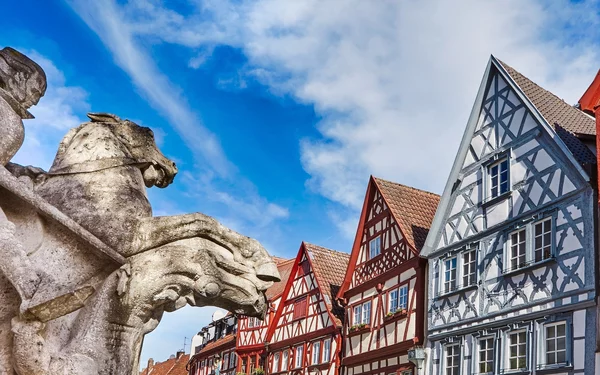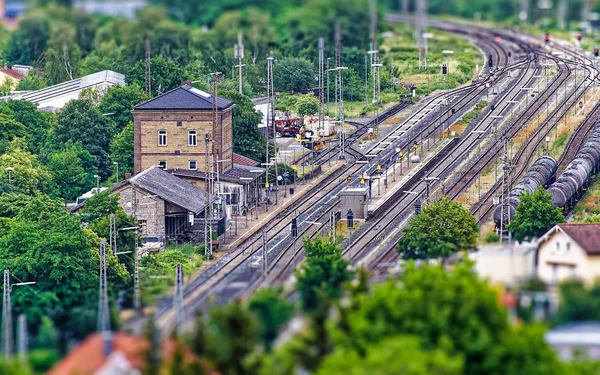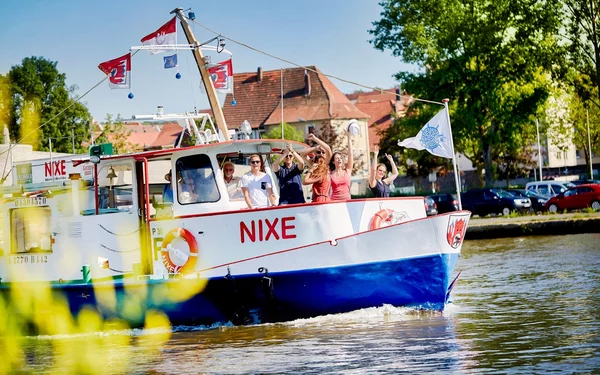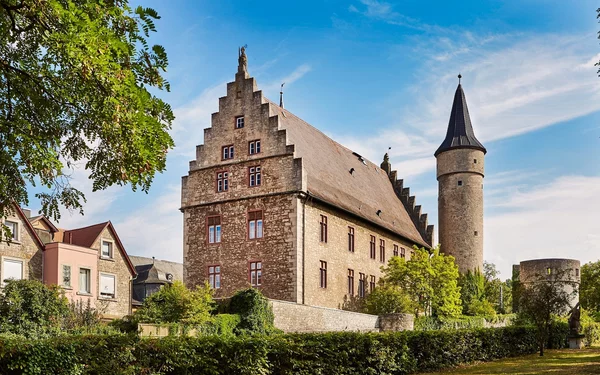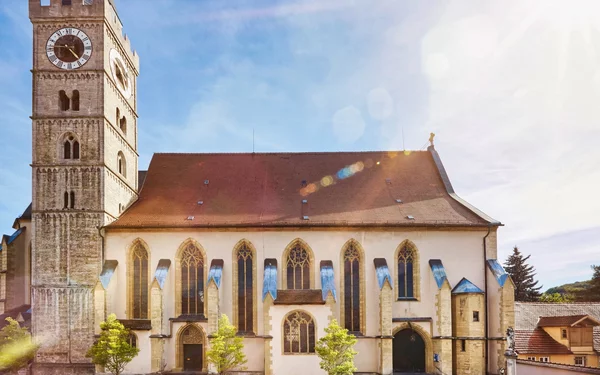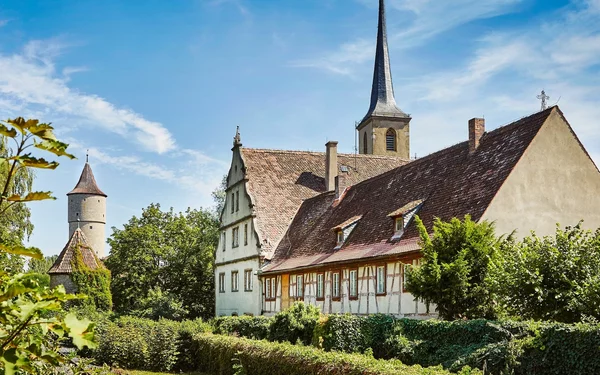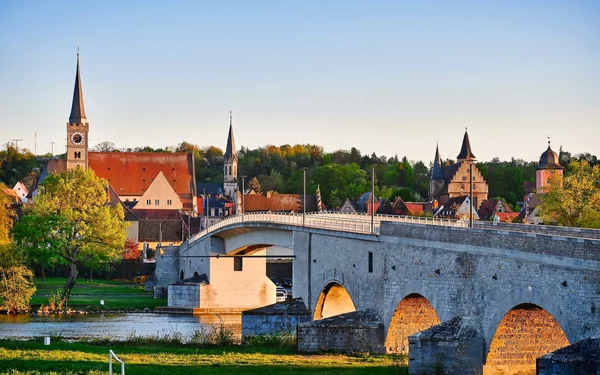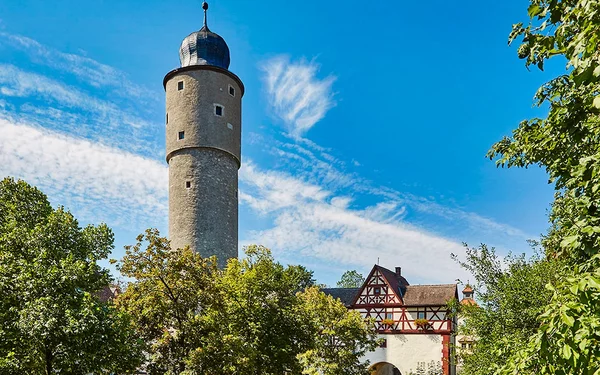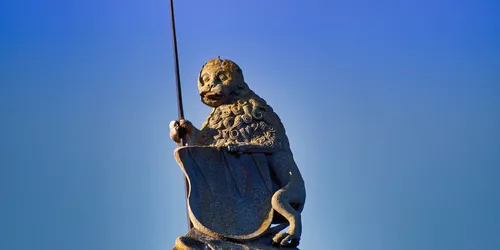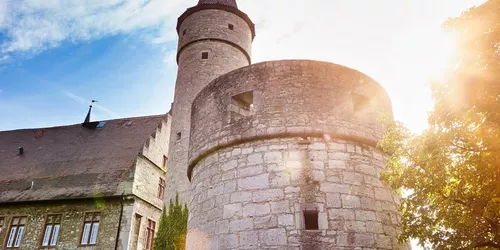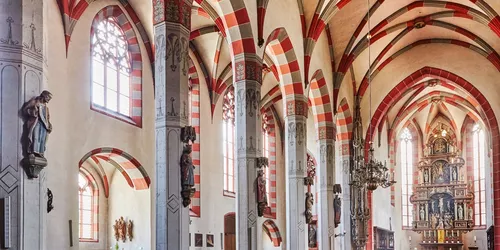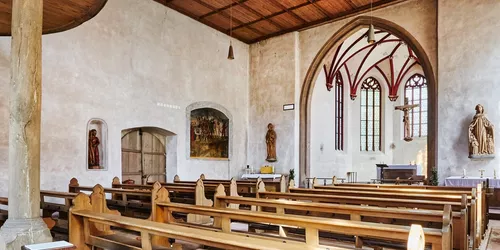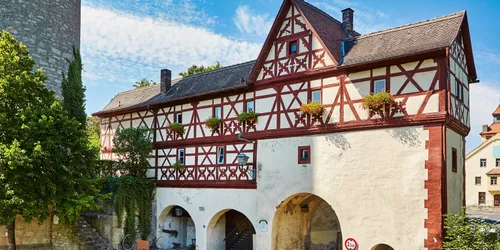Enchantingly historic Ochsenfurt
If you like romance, this is the place for you. On this walk in the town of towers, you can expect a unique figurine clock, ancient fortifications and rustic gastronomy. Let's go to Ochsenfurt!
Ochsenfurt
4 h
3 km
Don't stick to the tour one hundred per cent! Make sure you take detours! Follow your curiosity! Ochsenfurt, the town in the south of the Maindreieck, offers much more than we can offer you in a single tour. There are so many romantic corners here... - Oh no, Ochsenfurt is pure romance!
The town has 1270 years under its cobblestones. The town was first mentioned in 725. The fully preserved town fortifications were built between 1313 and 1390. On your way, you walk through atmospheric half-timbered architecture and can look into beautifully designed courtyards, some of which are several hundred years old. The town has two town halls, both dating from the 15th century, a figurine clock that is unique in Europe, ancient fortifications, towers, traditional restaurants, the Old Main Bridge, one of the longest surviving medieval stone bridges, art treasures and gems in museums. Plus the beautiful location on the banks of the Main. A "mermaid" that invites you to take a stroll. In short: let yourself be enchanted!
A city tour for families, culture lovers and explorers
Start and end station
Start station
Bahnhof Ochsenfurt
5 tour steps
3 km / 4 Stunden
End station
Bahnhof Ochsenfurt
Our tip: Please make sure to check your train connection and the expected capacity before you start your journey.
Schedule
Tour starts on Bahnhof Ochsenfurt
Direction
Keep left from the railway station and you will come directly to the Upper Gate. It was once the eastern entrance to the town. The rectangular tower with the round-arched passageway dates back to the 14th century and was extended in the 16th century. On the left, through Roßmühlweg, you reach the green areas along the old city wall, the Zwinger. This open area was once used for the defence of the city, today it offers recreation for walkers.
You will now come straight to the Nikolaus Tower and the Palatium.
Thick Tower, Nikolaus Tower and Palatium
The Palatium used to serve as the administrative centre and farmyard of the Würzburg cathedral chapter, later it was used as a district office building and district administration office. The building with the gleaming slate roof was erected at the end of the 15th century and was originally known as the "Blue Winery". This is because it housed a huge wine cellar and a charmingly furnished drinking parlour for the canons, where the "Kauzenbecher" was often emptied in one go. At the top of the steep stepped gables stands St Kilian facing the Main valley, while on the south side a lion, indeed it looks like a monkey, holds the coat of arms of the Würzburg Abbey. In front of the building is a fountain from 1549, which bears numerous coats of arms of former members of the cathedral chapter.
The thick tower flanks the south-west corner of the outer wall. Built in 1712, it still towers protectively over the town today. In the tower, a staircase leads to deep vaults in which the powder magazines were stored. The Thick Tower was intended to provide protection for St Nicholas' Tower during the Seven Years' War. Even today, visible impacts on the tower are a reminder of this time. St Nicholas' Tower forms the south-west corner of the town wall and was raised by two storeys around 1505. When the roof was renewed in 1613, evidence from the time of the tower's construction in the 14th century was found there. The tower was used as a powder tower because, like its neighbour, the Thick Tower, it was considered to be cannon-proof.
Kellereistraße
97199
Ochsenfurt
Direction
Walk down Kellereistraße for a short distance and then turn right into Pfarrgasse. Here you take the path directly to St Michael's Chapel and the church square of St Andrew's Church.
St Andrew's Church, St Michael's Chapel
The parish church of St Andrew, situated on a slight hill, towers above all other buildings in the old town with its 6-storey tower. Bishop Manegold of Würzburg consecrated a church in Ochsenfurt to St Andrew the Apostle as early as 1288. The late Romanesque church tower, whose oldest bell bears the date 1296, was built around the same time. The choir and nave were built at the end of the 14th century, the late Gothic side chapels at the end of the 15th century. In 1736, the baroque St Nepomuk Chapel was added to the southern chancel wall, which today serves as a sacristy. The church itself is a three-aisled hall with a high nave. The nave and choir are spanned by a ribbed vault. Today, the interior of the church is painted in two colours, the result of a restoration in 1987. The choir in the east is dominated by the high altar, a magnificent Renaissance work from 1612, which was created by the Windsheim sculptor Georg Brenck the Elder. The main section depicts the crucifixion of Christ as a scene. The upper storey shows the crucifixion of the church's patron saint, St Andrew, and the pediment of the altar depicts the coronation of Mary. The sacrament house from 1498 on the left-hand side of the nave by the choir is particularly noteworthy, as is a statue of St Nicholas made of lime wood in the southern side chapel, which is attributed to the Würzburg master Tilman Riemenschneider.
St Michael's Chapel in the immediate vicinity of the parish church was originally a cemetery chapel. It is dedicated to the archangel Michael, who guarded the tree of life and drove Adam and Eve out of paradise with his sword. As was customary in the Middle Ages, the building has two storeys because the bones of the dead were kept in the basement.
In the gable triangle above the door are reliefs from 1450 by an unknown master. The lower one depicts the procession of the blessed heading for heaven, while the upper one shows Christ sitting as the judge of the world, flanked by his mother Mary and John the Baptist.
The thympanum shows in relief how, at the Last Judgement, there will be a division between those who are led to heaven and those who are condemned to hell. The group of those going to hell also includes secular and ecclesiastical dignitaries and powerful people.
Inside the upper floor, the colourful, modern stained glass windows by the Rothkegel glass workshops, which are inserted into the three-part lancet windows, are particularly pleasing.
Kirchplatz
97199
Ochsenfurt
Direction
Between St Andrew's Church and St Michael's Chapel, the view opens up onto the typical Franconian row of half-timbered houses. The medieval old town ensemble is enchanting with its outstanding historic buildings. As the street served as a market street in the Middle Ages, the ground floor of the half-timbered houses is set back slightly to provide sufficient space for stalls and carts. Legend has it that a certain Hans Stock, the so-called blacksmith of Ochsenfurt and King Konradin's doppelganger, lived in one of the houses.
If you turn your gaze to the left, you will see the Old Town Hall on the corner of Brückenstraße, which still has a pillory. It was built in the second half of the 15th century.
From the church square and the row of half-timbered houses to the right, follow the main street and you will come directly to the red building, the "New Town Hall".
Spitalkirche, Kreuzkirche
The choir of the Spitalkirche, now known as the Kreuzkirche, which has undergone several structural changes, was built at the turn of the 15th and 16th centuries. Next to it is the hospital, which has essentially been preserved to this day since it was rebuilt in 1551. To the west of it is the courtyard of honour, which is closed off to the north by arcades with a half-timbered corridor on the upper floor - today a popular backdrop for cultural events. Above the staircase to the church, a beautiful late Gothic relief stands out in the tympanum, the richly decorated arch above the door. Four finely crafted scenes, each framed by an ogee arch, depict St Elisabeth of Thuringia and her works of mercy. The choir of the church, which has been altered several times, was built in 1499 and has a delicate, net-shaped ribbed vault with angel heads in the apexes. During a renovation of the church in 1961, a fresco dated 1449 was discovered on the left side wall, which depicts the Way of the Cross of Jesus in vivid colours.
Spitalgasse
97199
Ochsenfurt
Direction
Continue left along Spitalgasse until it opens up at the Old Main Bridge.
Old Main Bridge Ochsenfurt
In the Middle Ages, a simple wooden structure initially formed the crossing over the Main. As early as 1359, there was a wooden bridge on stone piers; several piers contain medieval structures from a construction period between 1200 and 1350. In 1512, the city began building an arch bridge using the old stone piers. When the renovation work was completed in 2012, the Old Main Bridge was successfully preserved as a historical landmark.
The bridge was an important trade route. You had to cross the Main here to transport your goods from north to south or vice versa. This could only be done in Würzburg or here in Ochsenfurt. When crossing the river, tolls had to be paid, a not unimportant source of income for the town, and quite a few goods changed hands on the spot.
This north-south passage was also the route taken by pilgrims. Starting in Bergen in Norway and finishing in Rome, they also had to cross the River Main. Today's Via Romea also runs over the old Main bridge.
Brückenstraße
97199
Ochsenfurt
Direction
At the foot of the Old Main Bridge is the small castle, which houses two museums. The Museum of Traditional Costume in the Schlössle offers a wealth of treasures from the historic world of traditional costume in the Ochsenfurt area, while the Museum of Local History tells you lots of interesting facts about the town's history.
If you continue along Vorhof street, you will come to the Taubenturm tower on the left-hand side of the Old Main Bridge.
Pigeon tower, bulwark
The triple-secured gate bastion and the slender pigeon tower next to it are part of the medieval fortifications that surround the old town centre of Ochsenfurt with a square wall. An open-air forge, true to the original style, has been built in a wide niche between the pigeon tower and the bastion, which, together with the half-timbered gateway, makes a very picturesque impression. Since 2007, there has been a memorial here dedicated to the brave women who ensured that Ochsenfurth remained undestroyed in March 1945.
In the pigeon tower itself there is a so-called perforated prison. If you climb up the steps on the side of the tower about 3 metres, you come to a room with a hole in the floor that is about the diameter of a human body. The prisoners were lowered through this hole into the lower part of the tower, where they served their sentence in complete darkness and silence. It is said that the Dove Tower got its name from the fact that the tower keeper must have been deaf, otherwise the cries of the prisoners would have been unbearable.
Vorhof
97199
Ochsenfurt
Tour ends on Bahnhof Ochsenfurt
Direction
But our tour does not end here, at least not if you are visiting Ochsenfurt on a Saturday or Sunday. Follow the path once again to the small castle, below which is the landing stage for the "Nixe" ferry.
With the "Nixe" you can enjoy a 30-minute panoramic cruise on the Main, from May to October on Saturdays, Sundays and public holidays from 11 a.m. to 5 p.m. (subject to change).
At the "Wein.Wunder.Bar" you can enjoy a Franconian glass of wine and the view over the Main before you make your way back to the railway station via Brückenstraße and Hauptstraße. Various catering establishments will be happy to welcome you along the way.
For example, the Gasthof Bären, not far from the railway station. Why not round off your excursion with a typical Franconian meal, such as an oven-fresh Schäufele?
